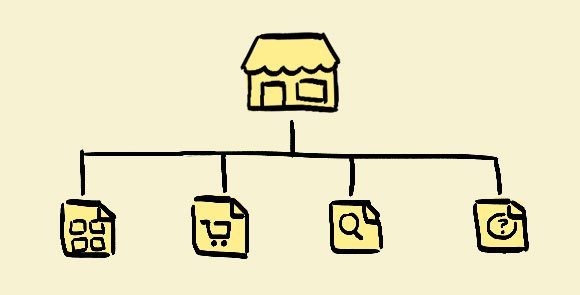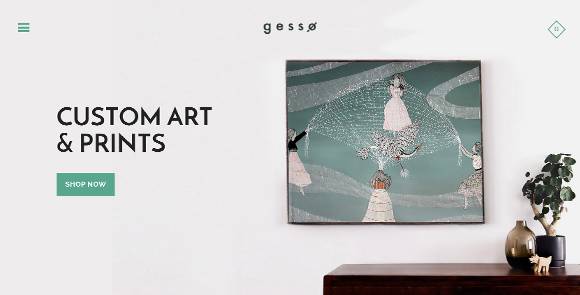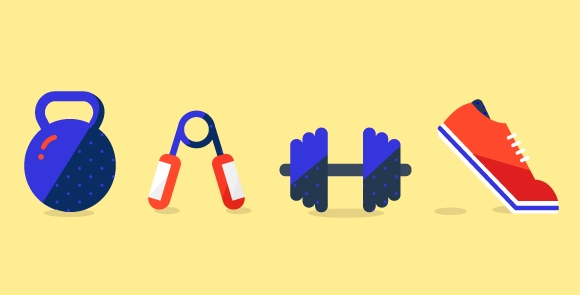
In our ongoing discussion on our brand positioning, we’ve been reading Positioning for Professionals by Tim Williams. One area he focuses on as a point of bringing your brand positioning to life is Staging, which he describes as the physical and virtual place of business, including first impressions, working environment, and all other touch points with the brand. In creating digital products, we value creating clean, functional, and well-designed experiences. We’ve always tried to maintain those same ideals through all our office spaces as well.
Back in the summer of 2012, we had the opportunity to take over a majority of the 7th floor in our building. The landlord had gutted the previous space, so we were given a blank slate to build our new office space. We were excited about the opportunity to make it perfect. It was a beautiful raw space with exposed brick walls, freshly stained walnut floors, exposed beam ceilings, and three exposures with clear views of Midtown and Lower Manhattan. Coming up on a year in the space, it’s a good opportunity to reflect on what has and hasn’t worked out for us.
Building the Ideal Space

When we first designed the office, we used Google Sketchup to create a meticulous floorplan to help understand us where desks would be placed, how to build out the kitchen, and where we wanted conference rooms to be. Since this was a raw space (and I mean really raw), we had to figure out where to put all the infrastructural elements like electric outlets, HVAC, data, and lighting. There were so many little things that we never thought we had to think about including how many devices were going to be coming out of each outlet, all the materials for fixtures (door handles, door materials, glass walls), the exact models of lighting that we wanted, the color temperature of the lights, the positioning of all the fixtures and outlets, and more. Since we had one chance to get things right, we had to make sure we accounted for everything. It was such a change from the digital world where you can always go back and tweak things afterwards. In retrospect, it probably would’ve been wise to hire a professional architect to handle everything, but we relished the DIY experience and learned so much. You can take a look at some pictures of our move in our 2012 year recap.

When planning the space, we thought about the different interactions that happen from day to day–from client meetings, internal meetings, and one-person phone calls to social interactions like team lunches and ping pong matches. We sit in an open layout plan with no private offices, so noise, the flow of people through the space, and ability to have privacy were important factors. For example, in our last space, our ping pong table was positioned so that when someone hit a really good shot, the ball would go flying onto people’s desks. While it was fun to see people engage in exciting matches, it was also distracting to those trying to get work done. Also, since eating lunch together as a team is an important part of our culture, we built a large kitchen with a huge island where the whole team can gather. As in a home, the kitchen is the most used space and the heart of our office.

We’ve also put a lot of effort into curating the artwork around the office. We added a number of new screenprinted posters for our office from designers like The Bird Machine and Jason Munn. My personal favorites are the posters in our bathrooms from Jon Klassen’s I Want My Hat Back. They feature animals that are staring deeply into each others’ eyes, which makes for a funny (awkward?) bathroom-going experience.

Things that work well
We built out three conference rooms each with a unique identity. The Garage is our main conference room that fits our entire company. The Atrium is the fishbowl-like glass room that sits in the middle of our open floor plan. The Cellar is the windowless room where a sofa and coffee table take the place of tables and chairs. And true to the name, it’s also where we store our Scotch, bourbon, and wines. There’s a good sense of purpose and identity for each of the rooms. The Garage works well for large client meetings and has a real garage door that opens for big events or activities like our monthly yoga class. It’s also located away from the desks and kitchen area so the the team isn’t distracted when guests come for larger meetings. The Atrium is a bright airy room with a skylight that gives people in the room a good sense of the activity around the desks and kitchen. In the summer, due to how our HVAC was set up, it’s also the coldest room in the office, which makes it a personal favorite. The Cellar is a comfortable dark room for private conversations and relaxation. We designed it without any windows and dim Edison lights for people to take a nap when necessary. It’s also where we hold our performance reviews.

Plan for Changes
One thing we learned is that we should have spoken to our bankers before committing funding for construction. We ended up paying for all the construction and new equipment/furniture in cash, when in reality we should have spread the cost over the duration of the lease. While we did find opportunities to cut costs through choices like cheaper lighting fixtures, cabinets from IKEA, and used furniture on Craigslist, the net cost (after landlord negotiations) for all the construction and furniture ended up being about $100,000. About 75% of that went to construction costs. With cash being such an important part of running a business, it was definitely not the smartest decision to finance all the activities directly out-of-pocket.
On the planning side, when we first moved into our office, we realized that our original idea of grouping 6 desks together wasn’t going to work out. When we placed the desks on the outer walls of the office, we discovered that the floors were slightly slanted, causing chairs to roll towards the middle of the office. As a result, we ended up with the long rows of desks that you see now. This last-minute change impacted our seating arrangements and also necessitated big changes to the wiring of electricity and data, undoing a lot of the work that had already been completed. We had to call our electricians back to rewire the outlets to support the new setup. Lesson learned: make sure the floors are flat and even, especially in an old building like ours.

We’ve been making incremental changes over time. We’ve had to buy additional storage units to account for the lack of closets originally designed in the plan. We initially thought a 5×5 storage closet would be plenty, but it’s surprising how much stuff a company can accumulate in a year. Also, we didn’t think through exactly how all the LCD screens and Mac minis would be wired up in our conference rooms and around the office. Recently we went back and cleaned up all the wiring to channel through the walls and support additional AV growth in the future. In addition, there was one area where we took the aspect of cost-cutting too far: we purchased all our appliances from a “scratch and dent” merchant where we saved up to 50% off retail prices for brand new products with minor nicks. What felt like a great deal at the time has become a regretful (and expensive) decision as we’ve had to have the microwave repaired three times and the dishwasher replaced outright. For some things, you really get what you pay for.

We’re fortunate to be in such a great space that allows us to work together. Creating a fun, comfortable, clean place to work has been essential for our team to do creative, high-caliber work, and it’s important to show our clients we care about it as well. And circling back to the Tim Williams book, caring about our physical workplace is a part of how we differentiate ourselves as a brand. Now that we’re stabilizing the size of our company around 30 people, I hope we’ll stay for at least the duration of our lease, something we’ve never done before.





Pingback: online payday loans canada
Pingback: direct easiest payday loan lender
Pingback: drugrehabcentershotline.com drug and alcohol treatment centers